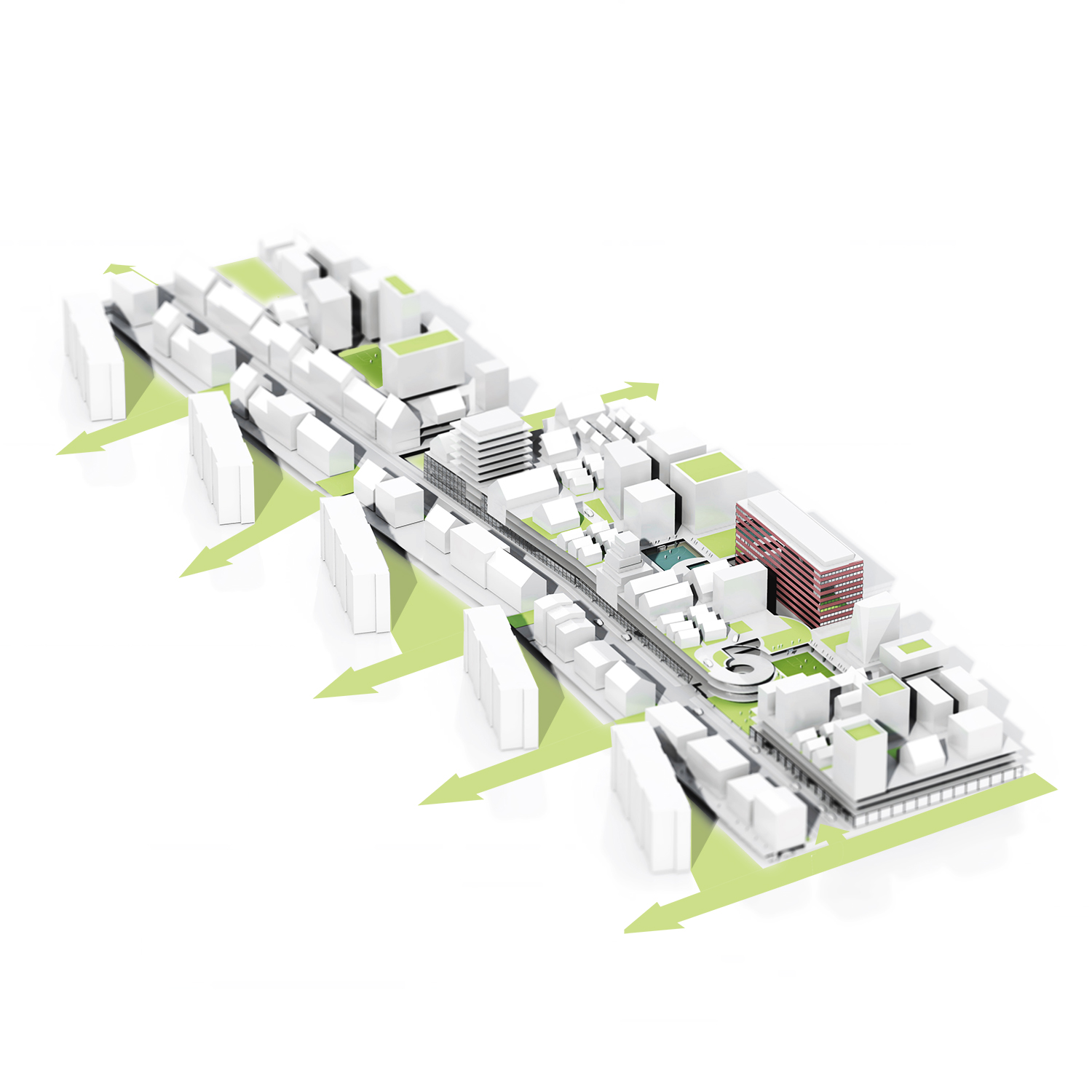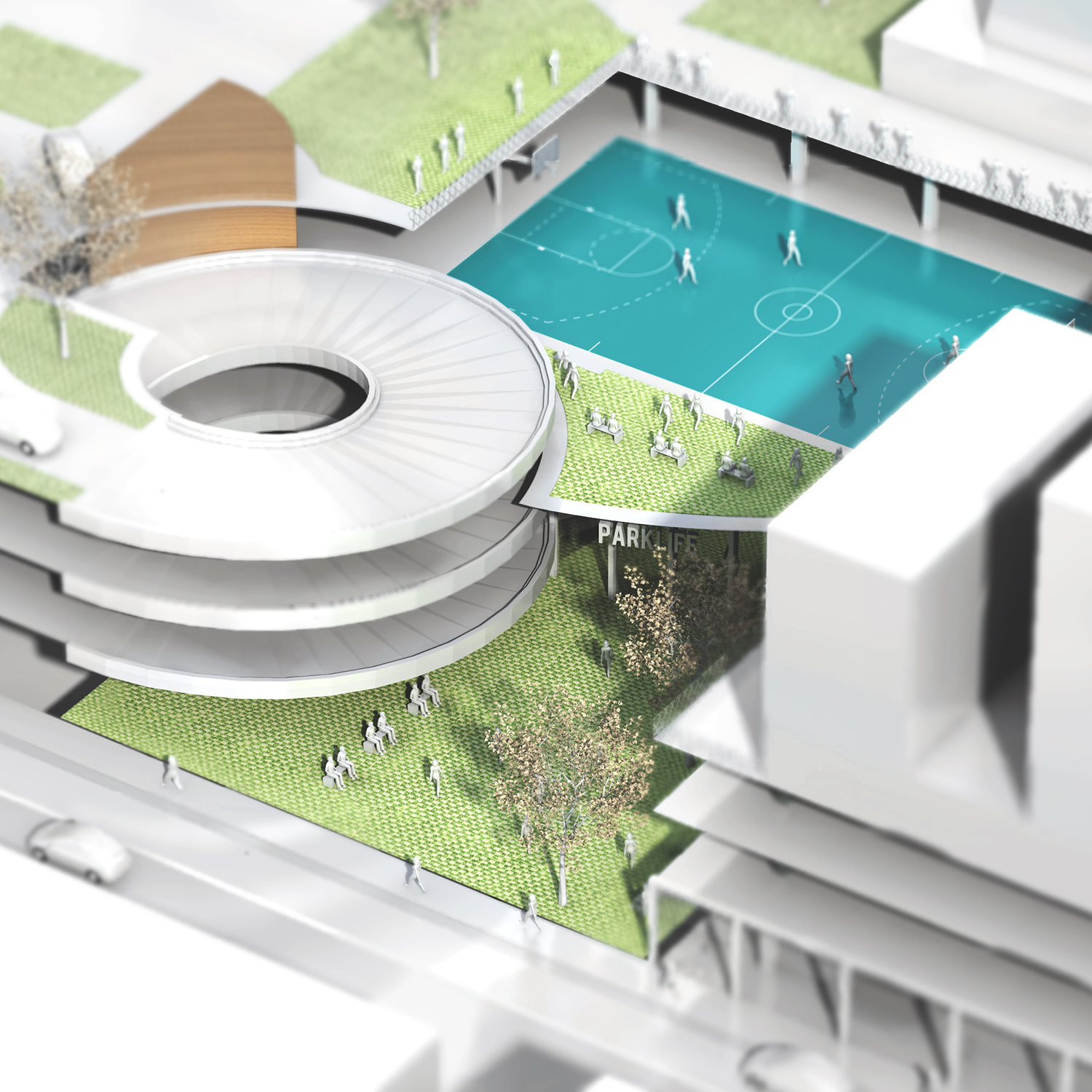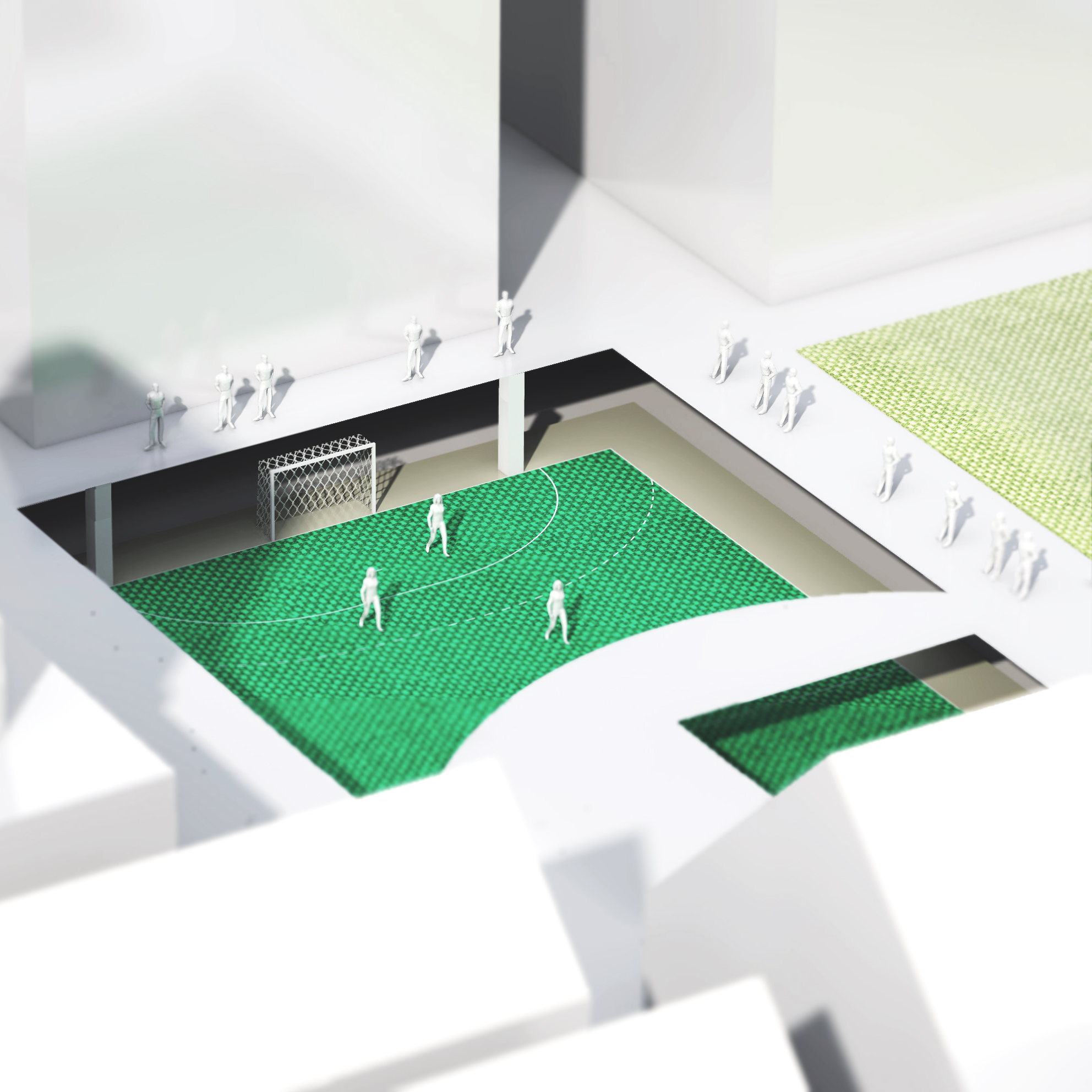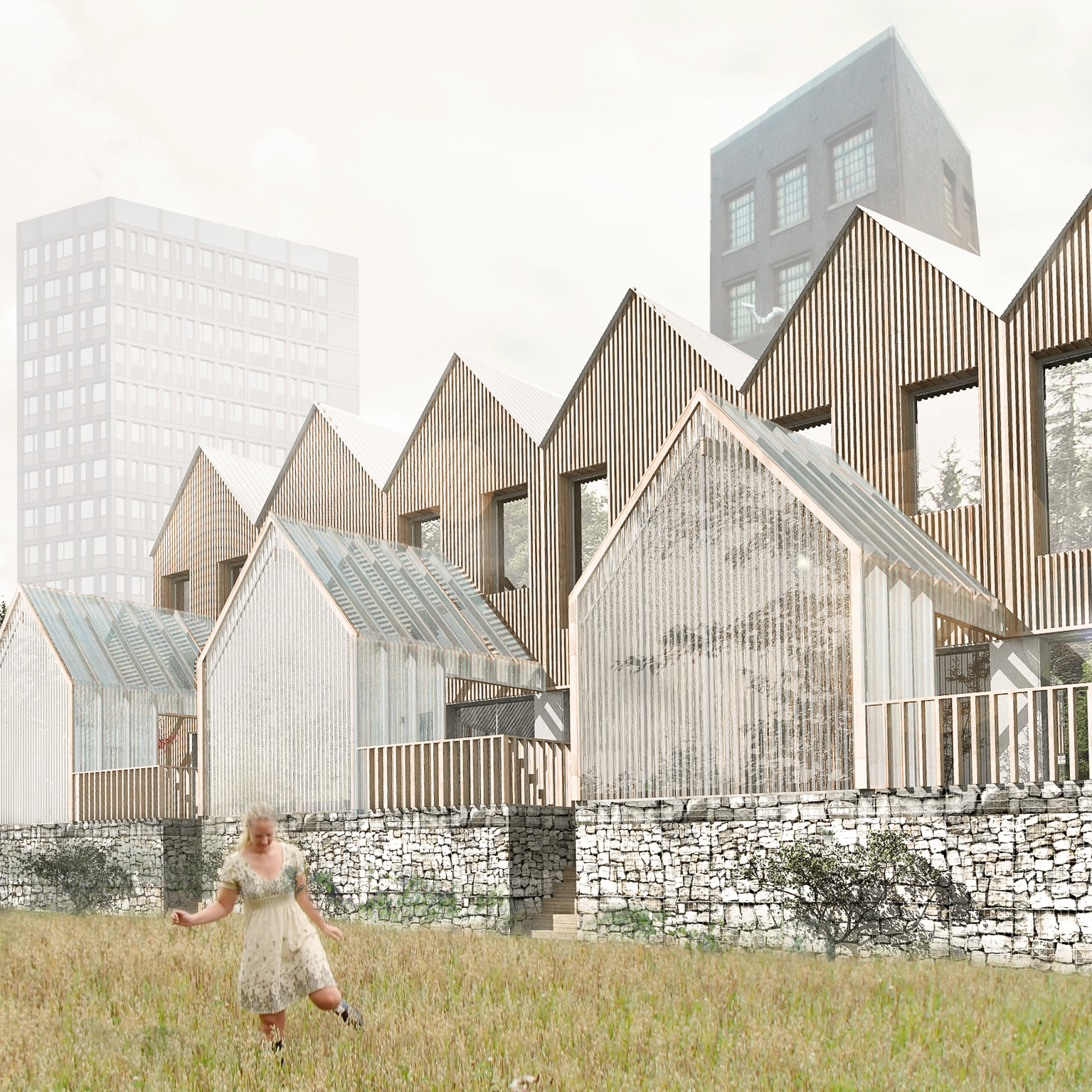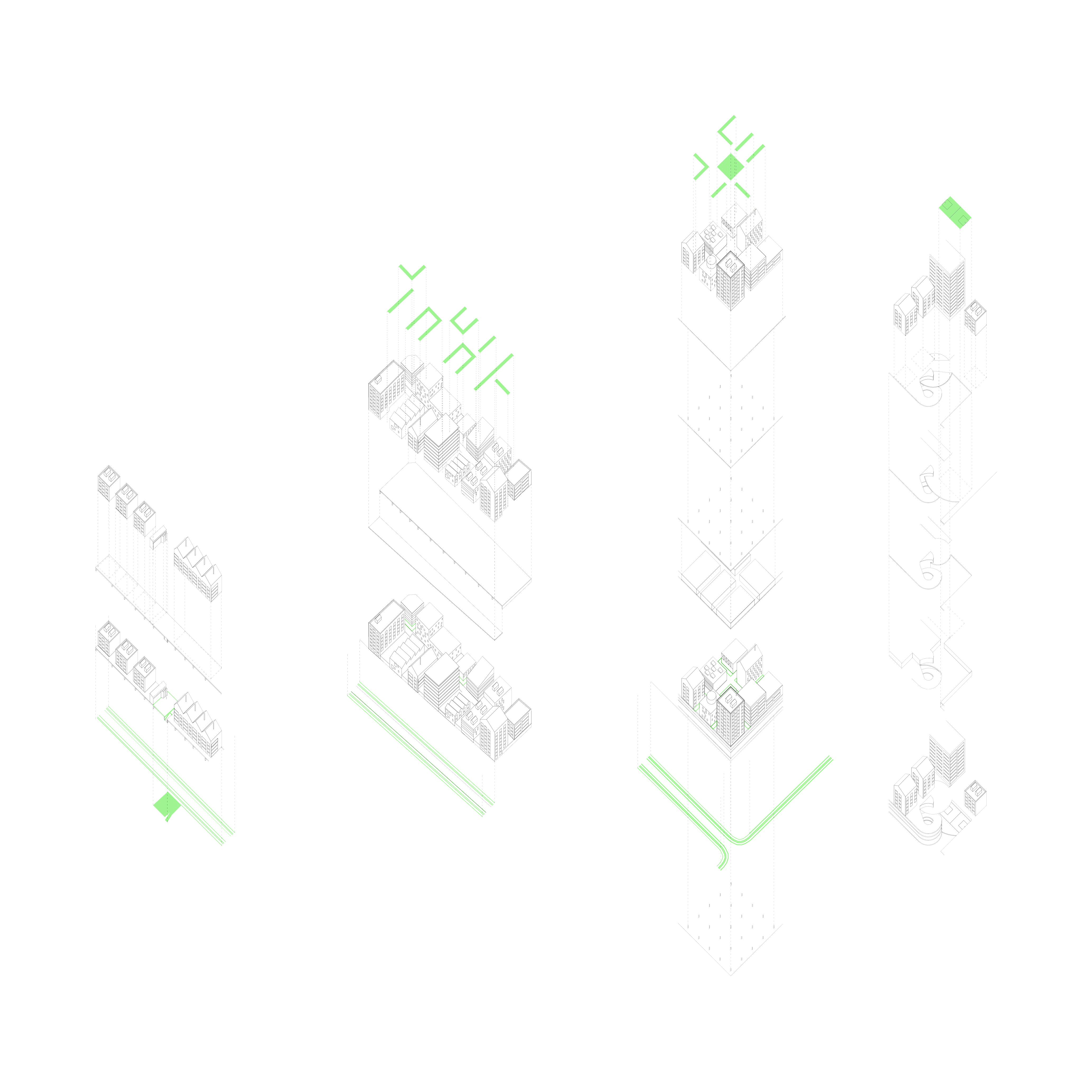PARKLIFE
Location
Haninge
Client
EUROPAN
Status
1st prize EUROPAN 12
Description
Through a well-considered balance of elements such as parks, housing, commerce and parking, the proposal aims to create an urban environment that is distinctly interesting, contemporary, and friendly. With the objective of creating a win-win for all parties, the social and economic incentives are governed by the principal of giving back to society in terms of social qualities, while also creating a sustainable economic model.
Flexible, yet distinctive, rules will be the basis for this long-term social, economic, and cultural development. The large scale of old Haninge determines the new areas, a smaller scale is used to diffuse it. When shifting between these modes, we can utilize the most from the program and offer a delicate web of commerce, offices, healthcare, education, recreation and parking. This generates an urban environment that is flexible and vibrant in terms of ownership, typology, scale, activity, economy, and social structures.
Parklife will increase the amount of parking spaces as the car will remain important for the future development of Haninge. The new parking areas are well linked to commerce and dwellings but are relocated from streetlevel to make room for a new lively city street. An environment with exciting encounters is created where there was previously ugly, unsafe, and unwanted space. The different layers of the city are made visible and are integrated with the rest of life, parklife
